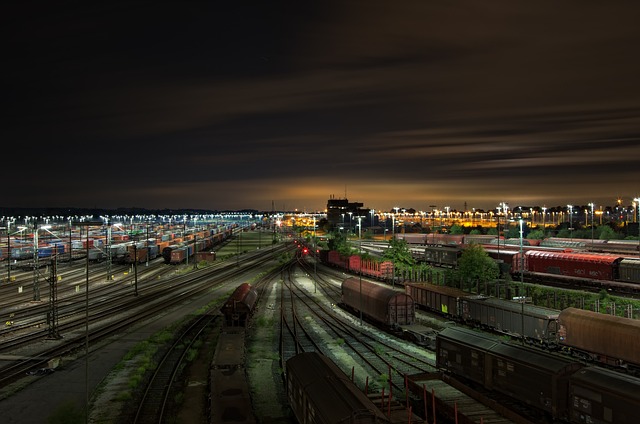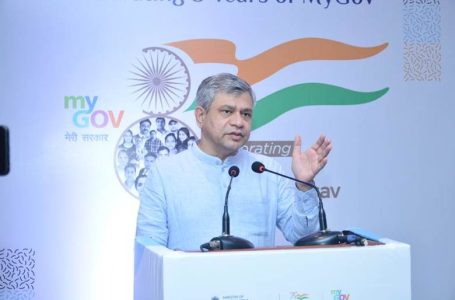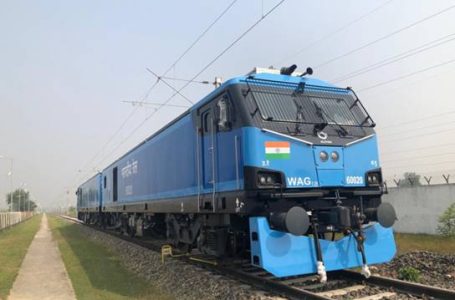Development of stations under Amrit Bharat Station Development Scheme


Mangaluru, Jan 02, 2023: The Ministry of Railways has formulated a new policy for modernization of stations named “Amrit Bharat Station” scheme. The Amrit Bharat Station scheme envisages development of stations on a continuous basis with a long term vision. The implementation of the elements of the Master Plan will be as per the needs and patronage of the station.
To add a local flavour to the station development the Railway intends to appoint Consultants locally. The consultants who have prior experience in conceptualising, designing and executing similar works for Airports and other transport facilities, are requested to come forward.
Those who are willing to take up the consultancy work in Palakkad Division can contact the Senior Divisional Engineer (Co-ordination) of Palakkad Division either through e-mail: [email protected] or in person during office hours-10.00 am to 5.00pm on Mondays to Fridays.
Broad Objectives:
The scheme aims at preparation of Master Plans of the Railway stations and implementation of the Master Plan in phases, to enhance the facilities including and beyond the Minimum Essential Amenities (MEA) and aiming for creation of Roof Plazas and city centres at the stations in the long run.
The scheme caters for introduction of new amenities as well as upgrading and replacement of existing amenities to meet the demands of the stakeholders .
Broad scope of the following works is envisaged for stations selected under the Amrit Bharat Station scheme to meet the above objective:
Facade improvements and Roof Plaza:
The scheme envisages cost efficient improvement to facades, provision of wide, well lit aesthetically pleasing entrance porches.
Existing building usage will be reviewed and excess space would be released near the station entrances for the use of passengers. The Master Plans should have elementary details of the most appropriate location of Roof Plaza to be created in future.
Waiting Halls and Executive lounges:
The scheme also aimed to club different grades/types of waiting halls and provide good cafeteria/retail facilities as far as possible.
Apart from these aspects, space will also be created for Executive Lounges and places for small business meetings.
Provision for minimum two stalls for One Station One Product shall be made.
At Atleast one aesthetically designed hoarding(signage) on each side of the circulating area at a prominent location is conceived under the scheme for display of important information etc.
Development of Station Approaches and provision for additional entries
Improvements and widening of Station approaches will be taken up to ensure smooth access to the station.Designed signages, dedicated pedestrian pathways, planned parking areas, improved lighting etc. are also part of the scheme.
Elements of landscaping, green patches and local art and culture will be used to create a pleasant experience for the station users.
Second Entry Station Building and circulating area shall be improved as per the needs of the station.
Platforms, Platform Shelters and flooring:
High level platforms(760-840 mm) shall be provided at all stations. Length of the platforms shall generally be 600m.
Length, location and phasing of Platform shelters will be decided based on usage of the station.
Ballastless tracks would be provided on platform lines and lines with train maintenance facilities. Improved drainages in platforms too is to be conceived.
Cables should be covered in aesthetically designed duct and should have provision for future cables as well.
Material finishes of elements, such as flooring, walls, structures, furniture, sanitary fittings, etc., within the station premises where surfaces either come in direct physical contact with passengers or remain visible to them, should be highly durable (preferably washable), generally dust proof, needing low maintenance.
The furniture available at Waiting halls, Platforms, Retiring Rooms, Offices would be reviewed and replaced with more sophisticated and durable furniture, suitable to the Railway Stations of that area.
Signages would be well designed for intuitive wayfinding, with good visibility and be aesthetically pleasing. The Quality of public announcement systems too will be improved.
Parcel handling and Storage facility:
The Master Plan would mark the space for Parcel handling spaces, storage and handling facilities etc. Works would also be proposed and executed in suitable phases. Provisions would be made such that as far as possible the station provides free Wi-Fi access to its users. The Master Plan would have suitable spaces earmarked for 5G towers.
Improved accessibility & facilities for Divyangjan:
Escalators would be provided at Non Suburban Group (NSG) one to four and Suburban Group (SG) One to two category stations irrespective of footfall.
Amenities for Divyangjan at stations will be ensured as per the guidelines issued by Railway Board from time to time.
Ceremonial flags would be provided at appropriate space in the station.
At least two station name boards would be LED based with good visibility for the passengers of trains passing through the station.
Circulating area boundary walls normally would not block the view of the station from outside. Access would be controlled by iron/steel grill fencing.
A Sufficient number of toilets would be provided at all categories of stations with separate provisions for women and Divyangjan. Location of toilets would be appropriate to station usage, easily visible and accessible.
The scheme also envisages the gradual shift to sustainable and environmentally friendly solutions as per availability of funds and condition of existing assets.
Scale of amenities and facilities to be provided would be finalized based on the broad guiding principles given above, footfalls at the station, stakeholder consultations including users, different departments and local authorities and with approval of Divisional Railway Manager.





